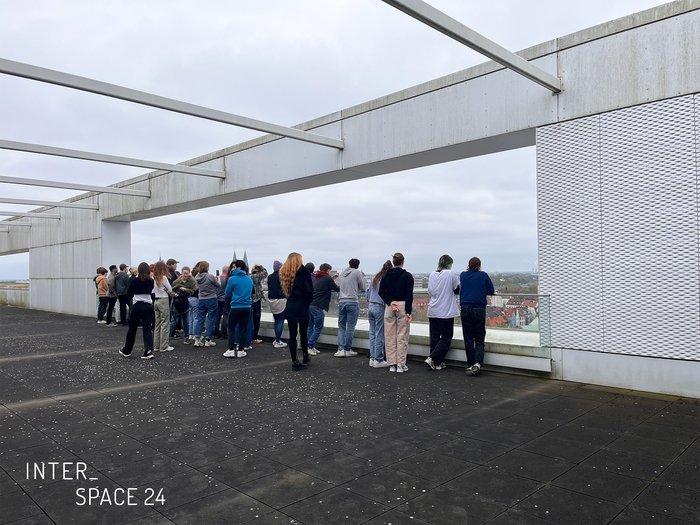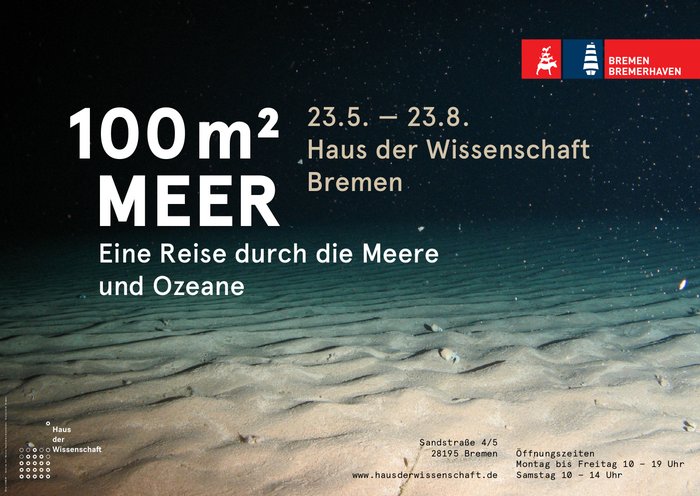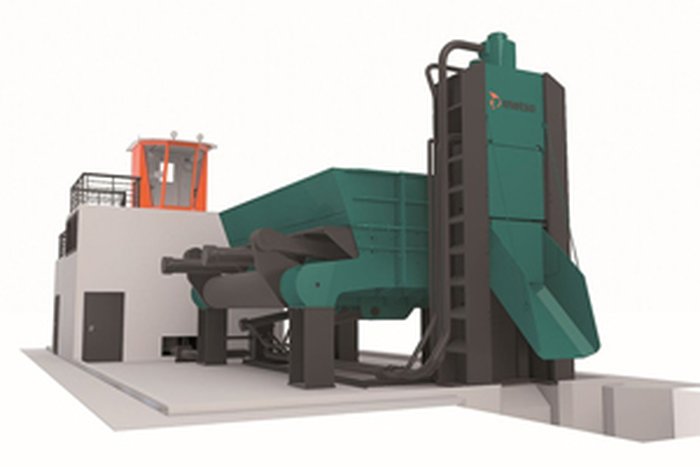
Kunst und Design
Prof. Detlef Rahe
3D-Design,Konrektor für Vernetzung und Internationales

- Studiengang Integriertes Design
- E-Mail d.rahe@hfk-bremen.de
- Telefon +49 421 9595-1234
Vita
- Professor für 3-dimensionales Design
- Dipl.-Des. FH, Master of Fine Arts MFA in Industrial Design
- Leiter Masterstudio Integriertes Design, System+Interaktion
- Mitglied der Swedish Industrial Designers Association SID, im Deutschen Werkbund sowie in vielzähligen Jurys und Kommissionen.
- 1964 geboren in Hamburg
- 1984–88 Studium Produktgestaltung, Fachhochschule für Gestaltung Schwäbisch Gmünd, Abschluss als Diplom-Designer (FH)
- 1988–89 Aufbaustudium (Stipendiat des DAAD) Industrial Design, Göteborg, Abschluss als Master of Fine Arts
- 1989–90 Gastforschung Industrial Planning an der School of Architecture, Göteborg, Schweden
- 1989–98 Leiter des Steinbeis-Transferzentrum Design, Schwäbisch Gmünd, Hannover, Göteborg
- 1994–98 Professur für Produkt- und Systemdesign an der Hochschule Anhalt (FH), Fachbereich Design in Dessau
- 1996–98 Dekan des Fachbereich Design in Dessau, Hochschule Anhalt (FH)
- 1999–2002 Gastprofessor für Industrial Design, Design Basics und Produktentwicklung sowie Berater für Curriculumsentwicklung an diversen ausländischen Hochschulen
- seit 6.1989 rahe.design (zusammen mit Ulrike Rahe, Prof. für Produktgestaltung und Produktstrategien, Hochschule Wismar)
- seit 9.1998 Professur für 3D Design (Produkte und Systeme) Hochschule für Künste Bremen
- seit 10.1998 Gründung und bis 12.2021 Leitung des i/i/d Institut für Integriertes Design an der HfK Bremen
- 1.2021 Wahl zum Rektor der HfG Hochschule für Gestaltung Schwäbisch Gmünd, Ernennungsverfahren mit dem Ministerium für Wissenschaft in Baden-Württemberg aufgrund Differenzen in Zielvorstellung der Hochschulentwicklung einvernehmlich vor Amtsantritt abgebrochen
- seit 12.2023 Konrektor für Vernetzung und Internationales HfK Bremen
Alle öffnen
- Auszeichnungen
- Braun Preis 1989 Anerkennung Sächsischer Staatspreis für Design 1992, 1993
- Design Auswahl 1994
- iF Auszeichnungen für gutes Design 1993, 1995
- Roter Punkt für Höchste Designqualität 1993, 1995
- Roter Punkt für Hohe Designqualität 1993, 1994, 1995, 1997
- Internationaler Designpreis Baden-Württemberg 1997
- iF Ecology Design Award 1998
- iF Auszeichnung für hervorragendes Design 1998
- Design Preis des Landes Sachsen-Anhalt 2000
- Bundespreis Produktdesign Anerkennung 2000
- SAD Louvre Paris Aufnahme in Ausstellung 2002
- iF Silver Award 2002
- Contractworld Award 2001, 2002
- Core Design Award 2001, 2002
- Innovationspreis Architektur und Technik, 2003
- Saarländischer Staatspreis für Design, 2003
- iF Design Award 2002, 2004
- DP3D Nominee Goldene Flamme, 2007
- Designpreis der Bundesrepublik Deutschland Anerkennung 2002, Nominierung 2004, 2007
- reddot communication design award 2002, 2007
- Ausgewählter Ort Im Land der Ideen 2008
- iF Communication design award 2004, 2006, 2007, 2010, 2011
- Good Design Chicago 2008, 2013
- iF Product Design 2014
Aktuelle Kurse
Alle öffnen
- Master Abschlussarbeit - Lernwerkstatt/Werkschauvorbereitung S
- Spezialisierung MA Abschluss Werkschau
- Integrierendes Projekt (zweites Semester) INTERSPACE 2025 — OU(TE)R CAMPUS ACHTUNG: Interessierte Studierende aus dem Master ID bitte individuell bei Jonas Lang und Prof. Detlef Rahe zur Möglichkeit der Teilnahme und Absprache melden. Projektbeschreibung: Entwicklung eines Europäischen Campus (STARS EU-Projekt) Das hochschulübergreifende Teamprojekt INTERSPACE 2025 widmet sich der Entwicklung eines virtuellen und physischen Netzwerks europäischer Hochschulen. Im Zentrum steht die gestalterische und strukturelle Auseinandersetzung mit der Idee eines Europäischen Campus, der neue Formen des Lehrens, Lernens und interdisziplinären Austauschs ermöglicht. Das Projekt wird in den Bereichen Gestalterische Praxis (ID BA/MA), Block A und B durchgeführt und verbindet Studierende und Lehrende verschiedener Disziplinen und Hochschulen. Es umfasst die Phasen Recherche, Ideenfindung, Entwicklung von Thesen und Konzepten sowie die gestalterische und strukturelle Umsetzung. Ziel ist es, innovative Impulse, Konzepte, Interventionen sowie digitale oder reale Strukturen und Räume zu entwickeln, die den Austausch und die Vernetzung innerhalb der europäischen Hochschullandschaft verbessern. Projektorganisation Das Projekt wird hochschulübergreifend betreut und richtet sich an Bachelor- und sehr interessierte, engagierte Masterstudierende (als 'Integrierendes Projekt') im 1. oder 2. Sem ID MA. Betreuende Lehrende Hochschule für Künste Bremen (HfK): Jonas Lang, Prof. Detlef Rahe, Janina Ebner (3D Design, Produkte und Systeme) Prof. Tanja Diezmann, Falk von Zobeltitz (Interaction Design) Hochschule Bremen (HSB): Prof. Ulrike Mansfeld (Entwerfen, Darstellung und Gestaltung) Prof. Maria Clarke (Baukonstruktion) Prof. Claudia Kromrei (Architektur und Baugeschichte) Ablauf Struktur Das Projekt erstreckt sich über das gesamte Sommersemester und setzt ausnahmesweise eine Teilnahme an Block A und Block B voraus. Es ist interdisziplinär, teamorientiert und ergebnisoffen. Die Arbeitsphasen bauen aufeinander auf und führen zu einer ausstellungs- und publikationsreifen Umsetzung. Die Arbeitsphasen umfassen: Recherche Analyse – Untersuchung bestehender Campusstrukturen und virtueller Hochschulnetzwerke Ideenfindung Konzeptentwicklung – Definition von Fragestellungen, Thesen und ersten Entwürfen Prototyping Umsetzung – Entwicklung interaktiver, digitaler oder physischer Konzepte und Strukturen Präsentation Dokumentation – Ausstellung und Publikation der erarbeiteten Lösungen Das Ziel des Projekts ist es, neben konkreten strukturellen und gestalterischen Fragen auch visionäre Konzepte des gemeinsamen Lehrens und Lernens im europäischen Kontext zu entwickeln. Konzepte, Impulse, Interventionen, digitale oder reale Strukturen und Räume, planerische, gestalterische, digitale, kommunikative und interaktive Lösungen sind erwünscht. Das Projekt schließt mit einer Präsentation (Ausstellungsbeitrag) und einer anschließenden Veröffentlichung (Ausstellung und Katalog) ab. Das Projekt bietet die Möglichkeit, visionäre Ansätze für eine europaweite Hochschulvernetzung zu gestalten und in einen realen Transferprozess einzubringen.
- Betreuung Individuelles Mastervorhaben (zweites Semester)
- Betreuung Individuelles Mastervorhaben (erstes Semester)
- Integriertes Projekt (erstes Semester) INTERSPACE 2025 — OU(TE)R CAMPUS Development of a European Campus (STARS EU project) The cross-university team project INTERSPACE 2025 is dedicated to the development of a virtual and physical network of European universities. The focus is on the creative and structural examination of the idea of a European campus that enables new forms of teaching, learning and interdisciplinary exchange. The project is carried out in the areas of design practice (ID BA/MA), Block A and B and brings together students and teachers from different disciplines and universities. It comprises the phases of research, brainstorming, development of theses and concepts as well as the creative and structural realisation. The aim is to develop innovative impulses, concepts, interventions and digital or real structures and spaces that improve exchange and networking within the European higher education landscape. Project organisation The project is supervised across all universities and is aimed at Bachelor's and Master's students. Supervising lecturers University of the Arts Bremen (HfK): Prof Detlef Rahe, Janina Ebner (3D Design, Products and Systems) Prof Tanja Diezmann, Falk von Zobeltitz (Interaction Design) Bremen University of Applied Sciences (HSB): Prof Ulrike Mansfeld (Drafting, Presentation and Design) Prof. Maria Clarke (Building Construction) Prof Claudia Kromrei (Architecture and Building History) Procedure structure The project extends over the entire summer semester and requires participation in Block A and Block B as an exception. It is interdisciplinary, team-orientated and open-ended.The work phases build on each other and lead to a realisation ready for exhibition and publication. The work phases include Research analysis - Investigation of existing campus structures and virtual university networks Idea generation concept development - definition of questions, theses and initial drafts Prototyping realisation - development of interactive, digital or physical concepts and structures Presentation documentation - exhibition and publication of the solutions developed The aim of the project is to develop visionary concepts for joint teaching and learning in a European context in addition to concrete structural and design issues. Concepts, impulses, interventions, digital or real structures and spaces, planning, design, digital, communicative and interactive solutions are all welcome. The project concludes with a presentation (exhibition contribution) and a subsequent publication (exhibition and catalogue). The project offers the opportunity to design visionary approaches for a Europe-wide university network and to incorporate them into a real transfer process.
- INTERSPACE 2025 INTERSPACE 2025 - OU(TE)R CAMPUS Development of a European Campus (STARS EU project) The cross-university team project INTERSPACE 2025 is dedicated to the development of a virtual and physical network of European universities. The focus is on the creative and structural examination of the idea of a European campus that enables new forms of teaching, learning and interdisciplinary exchange. The project is carried out in the areas of Design Practice (ID BA/MA), Block A and B and brings together students and teachers from different disciplines and universities. It comprises the phases of research, brainstorming, development of theses and concepts as well as the creative and structural implementation. The aim is to develop innovative impulses, concepts, interventions and digital or real structures and spaces that improve exchange and networking within the European higher education landscape. Project organization The project is supervised across all universities and is aimed at Bachelor's and Master's students. Supervising lecturers University of the Arts Bremen (HfK): Prof. Detlef Rahe, Janina Ebner (3D Design, Products and Systems) Prof. Tanja Diezmann, Falk von Zobeltitz (Interaction Design) Bremen University of Applied Sciences (HSB): Prof. Ulrike Mansfeld (Drafting, Representation and Design) Prof. Maria Clarke (Building Construction) Prof. Claudia Kromrei (Architecture and Building History) Procedure structure The project extends over the entire summer semester and requires participation in Block A and Block B as an exception. It is interdisciplinary, team-oriented and open-ended. The work phases build on each other and lead to a realization ready for exhibition and publication. The work phases include Research analysis - Examination of existing campus structures and virtual university networks Idea generation concept development - definition of questions, theses and initial drafts Prototyping implementation - development of interactive, digital or physical concepts and structures Presentation documentation - exhibition and publication of the solutions developed The aim of the project is to develop visionary concepts for joint teaching and learning in a European context in addition to concrete structural and design issues. Concepts, impulses, interventions, digital or real structures and spaces, planning, design, digital, communicative and interactive solutions are welcome. The project concludes with a presentation (exhibition contribution) and a subsequent publication (exhibition and catalog). Proof of performance, examination: Research, development and elaboration of a design, system and interaction-relevant team project Active participation in presentations and plenary sessions Model implementation of a design concept Documentation, publication and exhibition Examination form: Presentation and exhibition of the creative design Examination criteria (for HfK students): Contexts/Concepts - research, conception and planning based on an internal team question Create - Comprehensibility and logic of the approach and results Tools - choice and confident use of design and presentation media Skills - teamwork, communication, self-management, active participation Transfer - final presentation with presentation of the individual process and result Organizational details Plenary sessions working groups: Tuesdays and by arrangement Room: Bremen University of Applied Sciences, Faculty of Architecture, Neustadtswall 30, Galerie AB Individual appointments for HfK students: Thursdays or by arrangement (Speicher XI, 3.13.090) Start: Tuesday, 08.04.2025, 10:00 a.m., Gallery AB, Neustadtswall 30 Final presentation: Tuesday, 08.07.2025, 10:00 a.m., Galerie AB, Neustadtswall 30 Possible further exhibitions to follow Credit points: 9 CP per block The project offers the opportunity to design visionary approaches for a Europe-wide university network and to incorporate them into a real transfer process. Translated with DeepL.com (free version)
- INTERSPACE 2025 INTERSPACE 2025 - OU(TE)R CAMPUS Development of a European Campus (STARS EU project) The cross-university team project INTERSPACE 2025 is dedicated to the development of a virtual and physical network of European universities. The focus is on the creative and structural examination of the idea of a European campus that enables new forms of teaching, learning and interdisciplinary exchange. The project is carried out in the areas of Design Practice (ID BA/MA), Block A and B and brings together students and teachers from different disciplines and universities. It comprises the phases of research, brainstorming, development of theses and concepts as well as the creative and structural implementation. The aim is to develop innovative impulses, concepts, interventions and digital or real structures and spaces that improve exchange and networking within the European higher education landscape. Project organization The project is supervised across all universities and is aimed at Bachelor's and Master's students. Supervising lecturers University of the Arts Bremen (HfK): Prof. Detlef Rahe, Janina Ebner (3D Design, Products and Systems) Prof. Tanja Diezmann, Falk von Zobeltitz (Interaction Design) Bremen University of Applied Sciences (HSB): Prof. Ulrike Mansfeld (Drafting, Representation and Design) Prof. Maria Clarke (Building Construction) Prof. Claudia Kromrei (Architecture and Building History) Procedure structure The project extends over the entire summer semester and requires participation in Block A and Block B as an exception. It is interdisciplinary, team-oriented and open-ended. The work phases build on each other and lead to a realization ready for exhibition and publication. The work phases include Research analysis - Examination of existing campus structures and virtual university networks Idea generation concept development - definition of questions, theses and initial drafts Prototyping implementation - development of interactive, digital or physical concepts and structures Presentation documentation - exhibition and publication of the solutions developed The aim of the project is to develop visionary concepts for joint teaching and learning in a European context in addition to concrete structural and design issues. Concepts, impulses, interventions, digital or real structures and spaces, planning, design, digital, communicative and interactive solutions are welcome. The project concludes with a presentation (exhibition contribution) and a subsequent publication (exhibition and catalog). Proof of performance, examination: Research, development and elaboration of a design, system and interaction-relevant team project Active participation in presentations and plenary sessions Model implementation of a design concept Documentation, publication and exhibition Examination form: Presentation and exhibition of the creative design Examination criteria (for HfK students): Contexts/Concepts - research, conception and planning based on an internal team question Create - Comprehensibility and logic of the approach and results Tools - choice and confident use of design and presentation media Skills - teamwork, communication, self-management, active participation Transfer - final presentation with presentation of the individual process and result Organizational details Plenary sessions working groups: Tuesdays and by arrangement Room: Bremen University of Applied Sciences, Faculty of Architecture, Neustadtswall 30, Galerie AB Individual appointments for HfK students: Thursdays or by arrangement (Speicher XI, 3.13.090) Start: Tuesday, 08.04.2025, 10:00 a.m., Gallery AB, Neustadtswall 30 Final presentation: Tuesday, 08.07.2025, 10:00 a.m., Galerie AB, Neustadtswall 30 Possible further exhibitions to follow Credit points: 9 CP per block The project offers the opportunity to design visionary approaches for a Europe-wide university network and to incorporate them into a real transfer process. Translated with DeepL.com (free version)
- Werkschau und Begleitung BA
- Mentoring Lehrende: Prof. Detlef Rahe Veranstaltungsart: Individuelle Beratung Anzeige im Stundenplan: ID.BA.ME.0.4 Credits: 2,0 Unterrichtssprache: Deutsch Veranstaltungsname: Mentoring Veranstaltungsbeschreibung: Individuelle Beratung für alle Fragen rund ums Studium: Studienverlauf, Kurswahl, Schwerpunktsetzung, soziale Interaktion, Hilfestellung bei studienrelevanten Fragen CP: 2 Raum: 3.13.020 (Dienstzimmer Rahe) oder andernorts in der HfK Tag/Zeit: Termine: individuelle Vereinbarung
Neuigkeiten
 NeuigkeitDonnerstag | 13. Juni 2024
NeuigkeitDonnerstag | 13. Juni 2024Interspace 2024
Die Alte Neustadt – unsere direkte Nachbarschaft – steht im Fokus NeuigkeitDienstag | 13. Juli 2021
NeuigkeitDienstag | 13. Juli 2021Master-Studierende zeigen ihre Vorstellungen für die Bremer Innenstadt
„Interspace - Die nachhaltige Stadt“ NeuigkeitDienstag | 25. Juni 2019
NeuigkeitDienstag | 25. Juni 2019„INTERSPACE 2019 – Die Produktive Stadt“
VISIONEN / IDEEN / KONZEPTE im Betrachtungsraum: AIRPORTSTADT BREMEN NeuigkeitDonnerstag | 11. Mai 2017
NeuigkeitDonnerstag | 11. Mai 2017Diese Ausstellung geht tief
Studierende des Integrierten Designs konzipieren Gemeinschaftsausstellung „100 m² Meer“ AuszeichnungMontag | 27. Januar 2014
AuszeichnungMontag | 27. Januar 2014iF product design award 2014 für Institut für Integriertes Design (i/i/d) und HfK-Prof. Detlef Rahe
Neuentwickelte Anlagen zur Wiederverwertung und Aufbereitung von Metallschrott ausgezeichnet