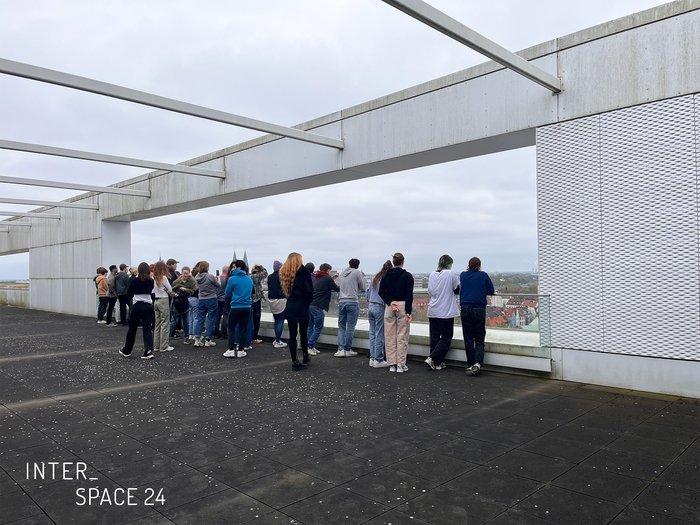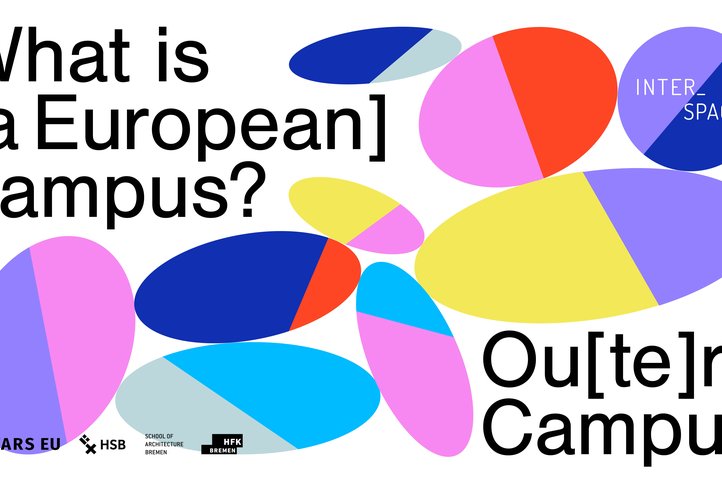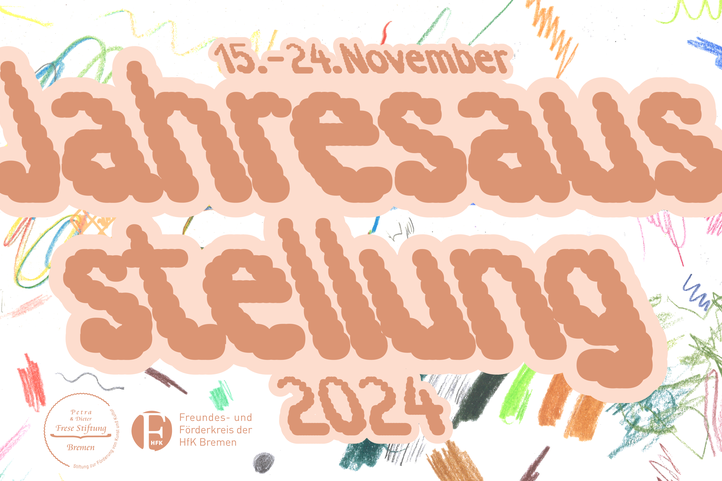Aktuelle Kurse
Alle öffnen
- Betreuung Individuelles Mastervorhaben (zweites Semester) bei Janina Ebner (Vertretung für Detlef Rahe) im individuellen mastervorhaben geht es um die entwicklung und präzisierung einer eigenen fragestellung sowie die konzeptuelle und gestalterische bearbeitung. meine schwerpunkte liegen in systemen und interaktionen sowie im spekulativen design. --- im individuellen mastervorhaben geht es um die entwicklung und präzisierung einer eigenen fragestellung sowie die konzeptuelle und gestalterische bearbeitung. meine schwerpunkte liegen in systemen und interaktionen sowie im spekulativen design.
- Integrierendes Projekt (zweites Semester) bei Janina Ebner (Vertretung für Detlef Rahe) projektthema: design ausstellen im wintersemester 2025/26 wird das integrierte projekt im masterpool (janina ebner) gemeinsam mit einem kurs aus dem bachelor integriertes design (prof. detlef rahe, jonas lang) durchgeführt. ziel ist die konzeption und umsetzung einer umfassenden ausstellung im wilhelm-wagenfeld-haus in bremen. die ausstellung steht im kontext der verleihung des frese-design-preises 2026, einer der bestdotierten designpreise für abschlussarbeiten an deutschen hochschulen. gestiftet und vergeben wird er von der petra und dieter frese stiftung. neben der preisvergabe werden die nominierten arbeiten in einer eigenen, finanzierten ausstellung präsentiert. die studierenden entwickeln in diesem kurs die gesamte ausstellungsgestaltung, dazu gehören: • entwicklung von namen und visuellem auftritt • kommunikationsdesign und öffentlichkeitsarbeit • ausstellungsarchitektur und -gestaltung • lichtkonzept • außenwerbung die arbeit entsteht in enger kooperation mit dem wilhelm-wagenfeld-haus, der frese-stiftung, sowie dem hfk-veranstaltungsmanagement und dem referat für öffentlichkeitsarbeit. im rahmen des kurses werden zentrale fragen behandelt: • was bedeutet integriertes ausstellungsdesign? • welche spezifischen rahmenbedingungen sind zu berücksichtigen? • wie können die arbeiten der hfk optimal präsentiert werden? • soll ein ergänzendes rahmenprogramm (führungen, vorträge) entwickelt werden? • wie lässt sich kommunikation gestalten, um ein breites publikum zu erreichen? die teilnehmenden durchlaufen den gesamten prozess: von recherche über ideenentwicklung bis hin zur realisierung der ausstellung. --- projektthema: design ausstellen im wintersemester 2025/26 wird das integrierte projekt im masterpool (janina ebner) gemeinsam mit einem kurs aus dem bachelor integriertes design (prof. detlef rahe, jonas lang) durchgeführt. ziel ist die konzeption und umsetzung einer umfassenden ausstellung im wilhelm-wagenfeld-haus in bremen. die ausstellung steht im kontext der verleihung des frese-design-preises 2026, einer der bestdotierten designpreise für abschlussarbeiten an deutschen hochschulen. gestiftet und vergeben wird er von der petra und dieter frese stiftung. neben der preisvergabe werden die nominierten arbeiten in einer eigenen, finanzierten ausstellung präsentiert. die studierenden entwickeln in diesem kurs die gesamte ausstellungsgestaltung, dazu gehören: • entwicklung von namen und visuellem auftritt • kommunikationsdesign und öffentlichkeitsarbeit • ausstellungsarchitektur und -gestaltung • lichtkonzept • außenwerbung die arbeit entsteht in enger kooperation mit dem wilhelm-wagenfeld-haus, der frese-stiftung, sowie dem hfk-veranstaltungsmanagement und dem referat für öffentlichkeitsarbeit. im rahmen des kurses werden zentrale fragen behandelt: • was bedeutet integriertes ausstellungsdesign? • welche spezifischen rahmenbedingungen sind zu berücksichtigen? • wie können die arbeiten der hfk optimal präsentiert werden? • soll ein ergänzendes rahmenprogramm (führungen, vorträge) entwickelt werden? • wie lässt sich kommunikation gestalten, um ein breites publikum zu erreichen? die teilnehmenden durchlaufen den gesamten prozess: von recherche über ideenentwicklung bis hin zur realisierung der ausstellung.
- Betreuung Individuelles Mastervorhaben (erstes Semester) bei Janina Ebner (Vertretung für Detlef Rahe) im individuellen mastervorhaben geht es um die entwicklung und präzisierung einer eigenen fragestellung sowie die konzeptuelle und gestalterische bearbeitung. meine schwerpunkte liegen in systemen und interaktionen sowie im spekulativen design. --- im individuellen mastervorhaben geht es um die entwicklung und präzisierung einer eigenen fragestellung sowie die konzeptuelle und gestalterische bearbeitung. meine schwerpunkte liegen in systemen und interaktionen sowie im spekulativen design.
- Integrierendes Projekt + Workshop bei Janina Ebner (Vertretung für Detlef Rahe) projektthema: design ausstellen im wintersemester 2025/26 wird das integrierte projekt im masterpool (janina ebner) gemeinsam mit einem kurs aus dem bachelor integriertes design (prof. detlef rahe, jonas lang) durchgeführt. ziel ist die konzeption und umsetzung einer umfassenden ausstellung im wilhelm-wagenfeld-haus in bremen. die ausstellung steht im kontext der verleihung des frese-design-preises 2026, einer der bestdotierten designpreise für abschlussarbeiten an deutschen hochschulen. gestiftet und vergeben wird er von der petra und dieter frese stiftung. neben der preisvergabe werden die nominierten arbeiten in einer eigenen, finanzierten ausstellung präsentiert. die studierenden entwickeln in diesem kurs die gesamte ausstellungsgestaltung, dazu gehören: • entwicklung von namen und visuellem auftritt • kommunikationsdesign und öffentlichkeitsarbeit • ausstellungsarchitektur und -gestaltung • lichtkonzept • außenwerbung die arbeit entsteht in enger kooperation mit dem wilhelm-wagenfeld-haus, der frese-stiftung, sowie dem hfk-veranstaltungsmanagement und dem referat für öffentlichkeitsarbeit. im rahmen des kurses werden zentrale fragen behandelt: • was bedeutet integriertes ausstellungsdesign? • welche spezifischen rahmenbedingungen sind zu berücksichtigen? • wie können die arbeiten der hfk optimal präsentiert werden? • soll ein ergänzendes rahmenprogramm (führungen, vorträge) entwickelt werden? • wie lässt sich kommunikation gestalten, um ein breites publikum zu erreichen? die teilnehmenden durchlaufen den gesamten prozess: von recherche über ideenentwicklung bis hin zur realisierung der ausstellung. --- projektthema: design ausstellen im wintersemester 2025/26 wird das integrierte projekt im masterpool (janina ebner) gemeinsam mit einem kurs aus dem bachelor integriertes design (prof. detlef rahe, jonas lang) durchgeführt. ziel ist die konzeption und umsetzung einer umfassenden ausstellung im wilhelm-wagenfeld-haus in bremen. die ausstellung steht im kontext der verleihung des frese-design-preises 2026, einer der bestdotierten designpreise für abschlussarbeiten an deutschen hochschulen. gestiftet und vergeben wird er von der petra und dieter frese stiftung. neben der preisvergabe werden die nominierten arbeiten in einer eigenen, finanzierten ausstellung präsentiert. die studierenden entwickeln in diesem kurs die gesamte ausstellungsgestaltung, dazu gehören: • entwicklung von namen und visuellem auftritt • kommunikationsdesign und öffentlichkeitsarbeit • ausstellungsarchitektur und -gestaltung • lichtkonzept • außenwerbung die arbeit entsteht in enger kooperation mit dem wilhelm-wagenfeld-haus, der frese-stiftung, sowie dem hfk-veranstaltungsmanagement und dem referat für öffentlichkeitsarbeit. im rahmen des kurses werden zentrale fragen behandelt: • was bedeutet integriertes ausstellungsdesign? • welche spezifischen rahmenbedingungen sind zu berücksichtigen? • wie können die arbeiten der hfk optimal präsentiert werden? • soll ein ergänzendes rahmenprogramm (führungen, vorträge) entwickelt werden? • wie lässt sich kommunikation gestalten, um ein breites publikum zu erreichen? die teilnehmenden durchlaufen den gesamten prozess: von recherche über ideenentwicklung bis hin zur realisierung der ausstellung.
Neuigkeiten
Veranstaltungen


