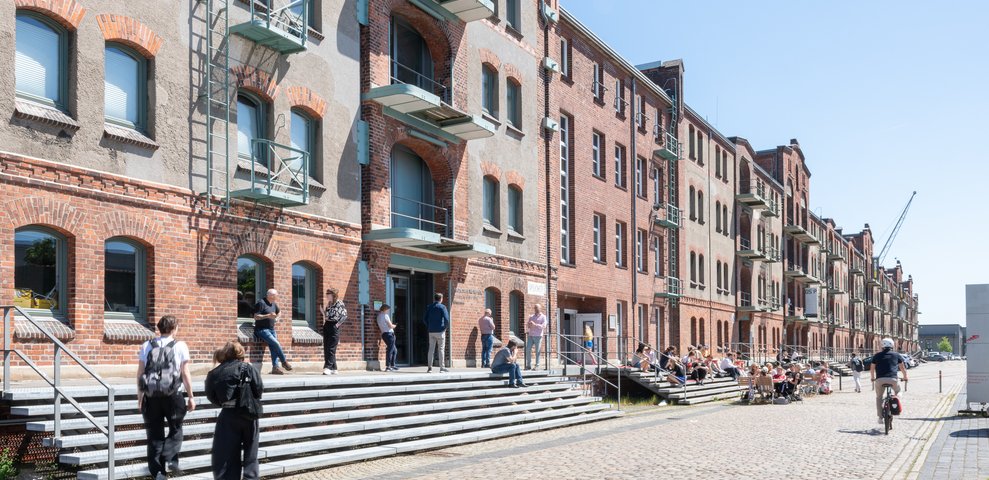Speicher XI

Speicher XI is situated in the Überseestadt in Bremen, one of the largest projects in city development all over Europe. The Überseestadt is a location of opportunities and change. This is a place where former warehouses serving the shipping industry have been renovated to sophisticated standards. They now meet new construction with a creative architecture. Here new and lively worlds for work and life emerge alongside historical structures that had once been built for diverse trades and the harbour. As an University for the Arts and Music, the HfK has assumed a significant role in this development, providing impulses for the creation of a new city quarter dedicated to creativity.
Measuring 403 Meters, Speicher XI is the second longest building in the city. Speicher XI has also become the home of the Harbour Museum Bremen, the Bremer Zentrum für Baukultur (center for the culture of building), the Kulturforum Speicher XI, the Infocenter Überseestadt, as well as businesses and agencies including the offices of architects and engineering firms.
The HfK can be found in an area measuring 216 meters in length between sections 4 and 7 as well as 8 and 16 of the building. The Faculty of Fine Arts and Design, as well as a major part of the administration have settled in at Speicher XI. In each of the four storeys a wide corridor connects studios, workshops, administration offices and the cafeteria on the ground floor. Radio Angrezi, the station of the University, and the Galerie Flut are also located at Speicher XI, providing additional opportunities for students to experiment.
Workshops
Teaching and learning at Speicher XI revolve around the workshops that are equipped to and run by professional standards and are open to every teacher and student. Whether casting bronze or building models, manual printing or working in the recording studio: students can test their concepts in the arts and design, acquaint themselves with materials and realise their projects in different crafts at the 16 workshops of the Faculty of Fine Arts and Design. The workshops at Speicher XI are essential elements of the daily routines in studying and the professionals running them are important contact people for students.
History
Speicher XI is steeped in history and the unique architecture of the building gives amble space for exchanges and encounters. The facility had been built from 1908 to 1912 as a warehouse for cotton. Planning and building were run by the building department of the city state under the leadership of head building supervisor Eduard Suling and Mister Nause, the architect of the department. To be more specific, the building department had an office for the duty-free port and the international port located in the area. Originally, the building had been divided into two separate warehouses named Speicher XI and Speicher XIII. Both of the facilities are identical in construction, flour plans and elevations, containing four storeys of lofts. Both structures had been restored after World War Two and were connected by an operations building. The facade of Speicher XI is more modern and lacks the historicising appearance of the older warehouses at the Europahafen that had been built in neo-Gothic style. The facade was done in brick and mortar. As the stairwells extend beyond the eaves line and cargo hatches line up in rows, the facade shows distinct, rhythmic patterns. Even after the buildings had been connected, these structures assure that the facade does not appear to be monotonous.
Due to the historical importance as part of the harbour, Speicher XI has been officially preserved as a monument of industrial architecture in 1994. From 2001 to 2003 the building has been thoroughly rehabilitated by Professor h.c. Dr. jur. Klaus Hübotter, a leading developer and builder in Bremen. Klaus Hübotter also took the lead in rebuilding and expanding Speicher XI as the site of the HfK and the Harbour Museum. The conclusion of the project allowed the HfK to move into the newly renovated Speicher XI in 2003. The rehabilitation had been masterminded and executed by the Bremen-based architects Schomers and Schürmann, who won the award for historic preservation of the city state for this accomplishment in 2010. On the occasion of the centenary of Speicher XI in 2011 the academic senate of the HfK appointed Klaus Hübotter an honorary senator, a sign of gratitude, affinity and lasting appreciation of his long standing commitment to the University. Preserving historical buildings and endowing them with fresh, artistic life has been his life´s work and left lasting impressions on the HfK and the city of Bremen.
Address
University of the Arts Bremen
Am Speicher XI 8
28217 Bremen
Accessibility
The HfK Bremen is barrier-free to a limited extent.
The university has four levels. A barrier-free toilet is located on level 1 and level 4. Two structurally identical elevators lead to the levels.
There is a designated handicapped parking space at the entrance with a ramp.